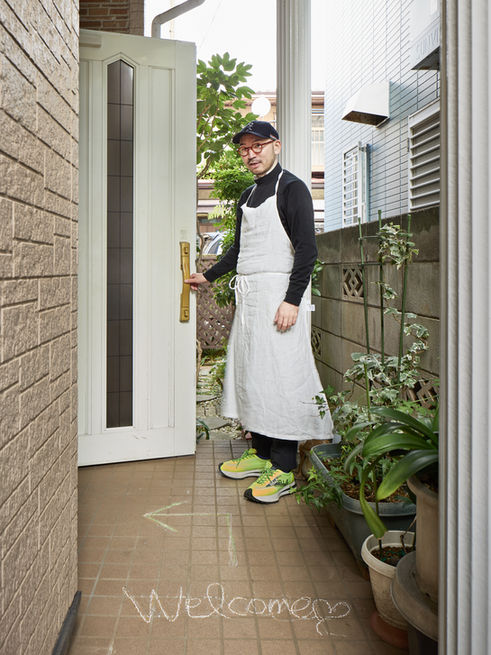title : Salon de thé La pluie
「サロン•ド•テ•ラプリュイ」
type : interior
location:1-19-18, Okubo, Narashino-shi, Chiba, Japan
program : cafe
floor area : 45.82㎡
construction : todo/Daiki Kasagi
furniture:PROMENADE FURNITURE
pendant light:record/Katsuhiro Saitoh
photo : Takumi Homma
translation:Kazuko Sakamoto
start date : 02/2024
completion : 09/2024
The owner, a phytotherapist, opened this café with the theme of a retreat (a temporary break from everyday life to heal one's fatigue.) Part of the owner's 20-year-old house, built by a prefabricated housing manufacturer in a typical suburban residential area, was renovated into a café.
Since this café was a start-up, we decided to minimize the renovation work and keep costs as low as possible. In addition to the necessary equipment installation for opening the café, we only added a counter, lighting, and curtains to create a slightly isolated space from everyday life.
We positively accepted the aged wallpaper and decorative moldings and carefully adjusted wood finishes to harmonize with them. Also, since the existing antique-style furnishings featured decorative brass fittings, we naturally chose brass as the key color.
For the washbasin, we opted for a relatively large utility sink to hide the traces of the plumbing work, resulting in a clinic-like visual effect.
We chose a faucet handle and sink with a nostalgic feel for the counter and carefully installed and positioned them to create an adorable appearance.
The existing shoji screens, somewhat out of place in the Western-style interior, were re-purposed as interior signs by removing the shoji paper and partially replacing it with acrylic plates.
We created a space that combines a sense of warmth with an extraordinary feeling by combining the layers of the house, with its history of over 20 years, with new layers of healing.
フィトテラピストであるオーナーがリトリート(日常から一時的に離れ、疲れを癒す休息)をテーマにオープンしたカフェ。典型的な郊外住宅地なかにハウスメーカーが建てた築20年のオーナー自邸の一部を改装して店舗とした。
スタートアップであることから極力コストを抑えたミニマムな改修計画として、開店に必要な設備工事のほかはカウンター/照明の追加/カーテンの交換だけにとどめながら、少しだけ日常と隔離された空間を作ることにした。
まず経年変化した壁紙/装飾的な廻縁を肯定的に受け止め、これらと調和するように木材を選定して、仕上げをコントロールすることにした。また既存のアンティーク調の調度品には真鍮のあしらいが多かったためキーカラーは真鍮色としている。
カウンターに備え付けられた水栓ハンドルやシンクは既存インテリアとあわせてどこか懐かしさを感じる製品を選んでいる。水栓ハンドルは水栓と切り離して考え、シンク/コンロも含めてそれぞれが美しく見える取り付け方、配置の仕方を考えた。
カウンター背面の食器棚はラワンランバー材を小口表しのまま使用して素朴な仕上がりとした。ただしこれだけでは若干粗雑さが目立つため、突き合わせの部分は仕上げ面だけを残して重ね合わせ、建築模型のテクニックでいう「小口隠し」のように仕上げた。
カウンターを区画する扉はスライド型としカウンターの足と同じ寸法にしている。営業時間外など開け放しにする際は扉が足と重なるためすっきりとした印象になった。
また手洗器は配管工事の痕跡を隠すために大きめのユーティリティシンクを採用したが、結果として診療所のような演出効果が得られ、お店のコンセプトに寄り添うことができた気がする。
洋風の設えのなか、若干浮いていた障子は障子紙を剥がし部分的にアクリルプレートをはめ込むことで室内看板としている。
店外アプローチ部分のサイン計画はオーナーのアイデアをもとに、チョークで手書きしている。住宅の佇まいを
残しながら、手書きのゆるさが入る人の心理的ハードルをさげる良いアイデアだと思っている。
20年余りの住宅のレイヤーと新しい癒しのレイヤーを重ねることで、温もりと非日常感が交わった空間になったと思う。





















